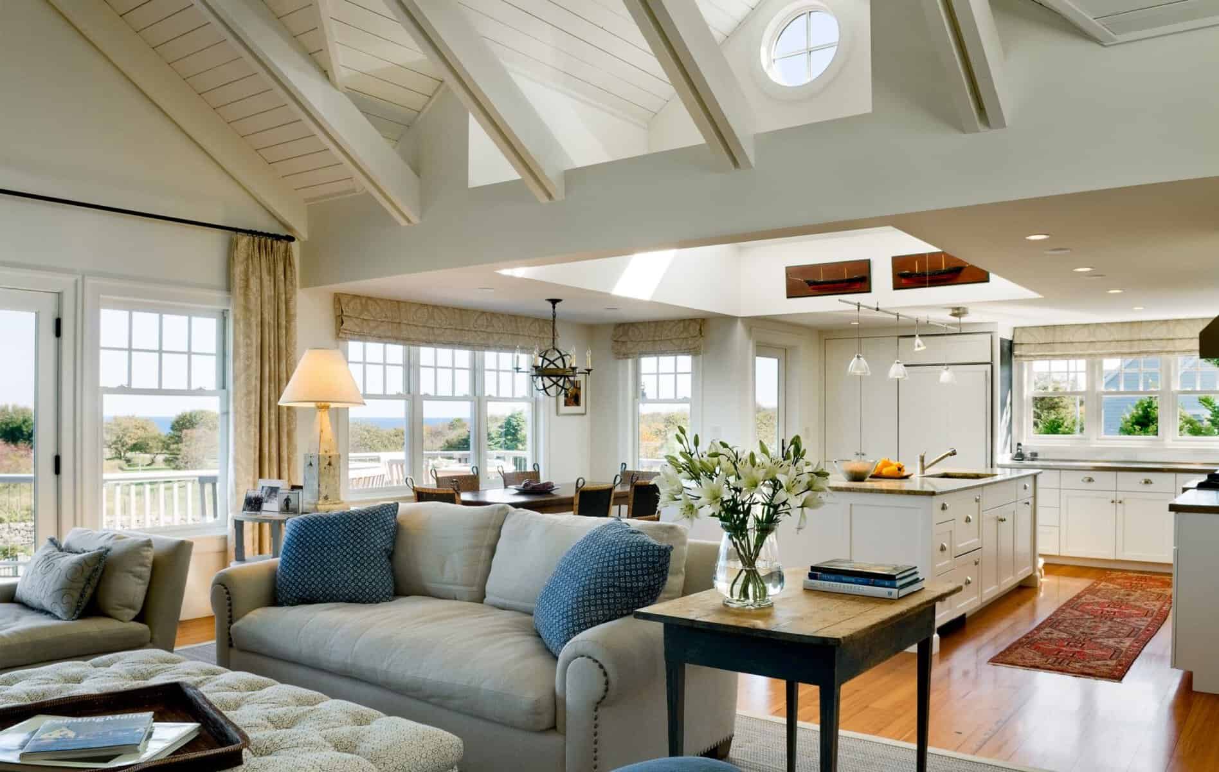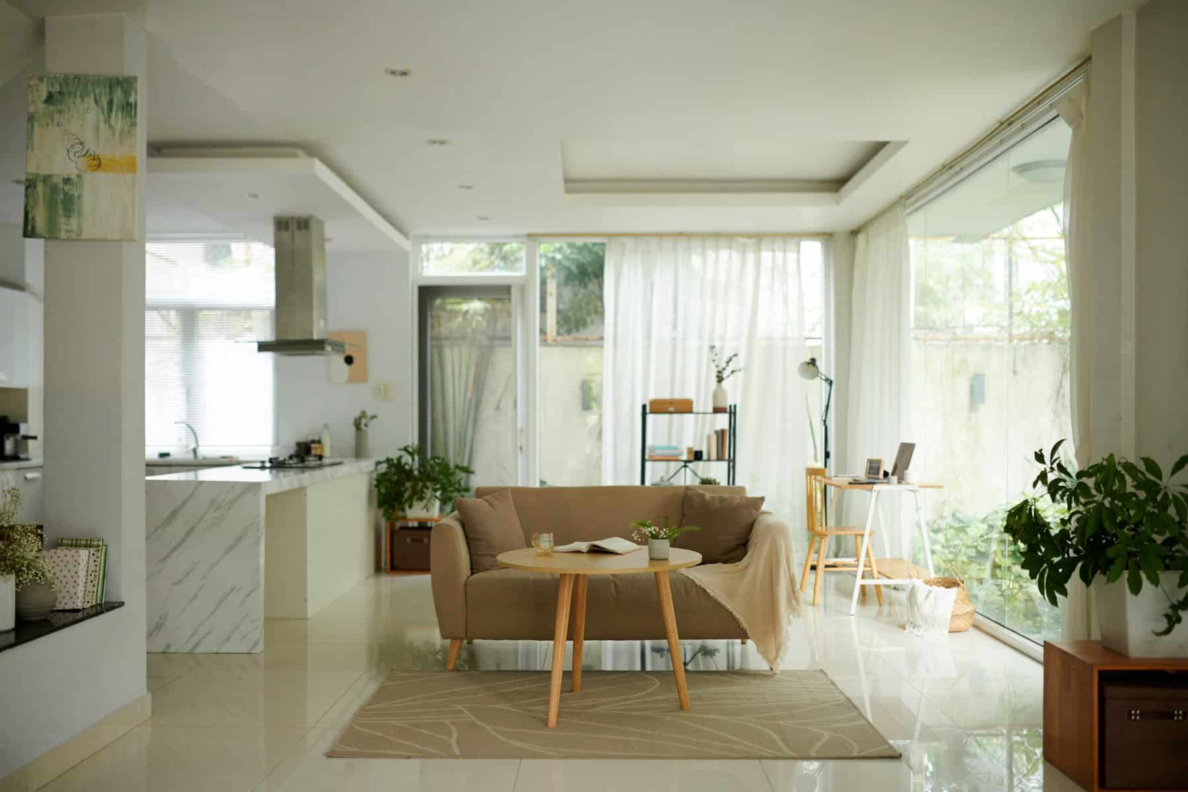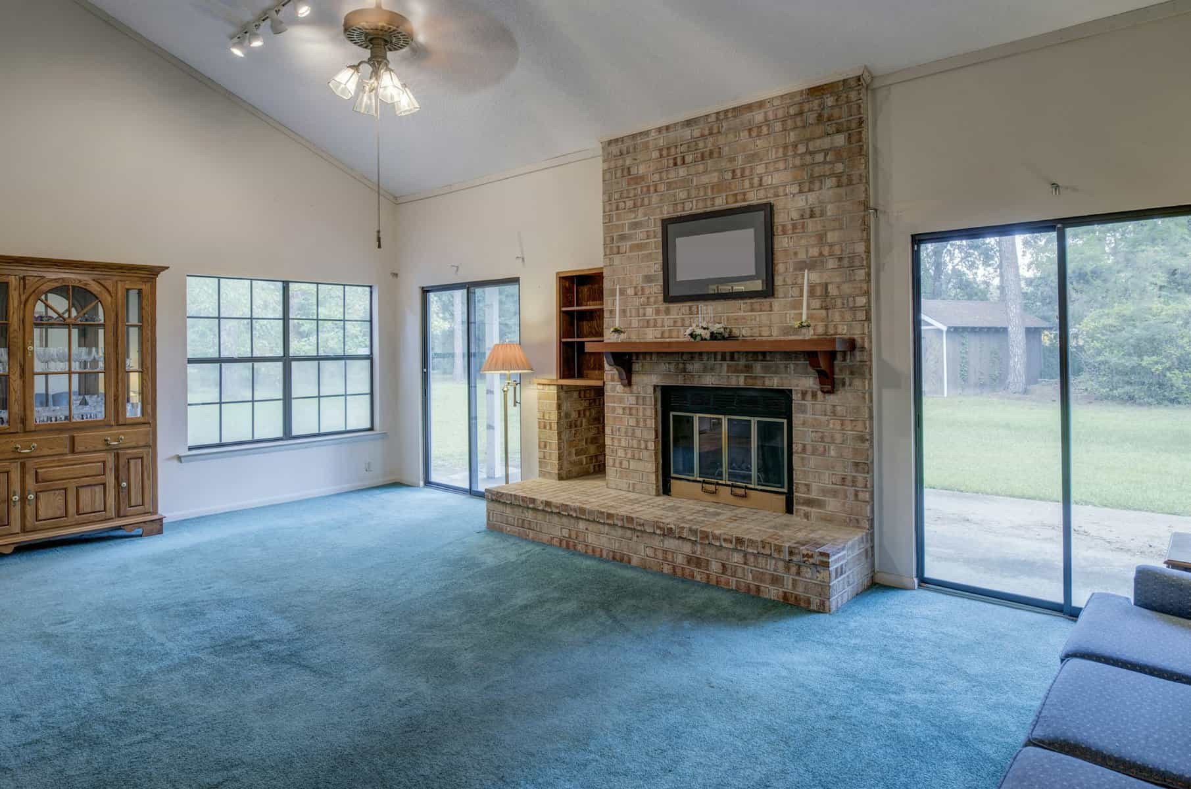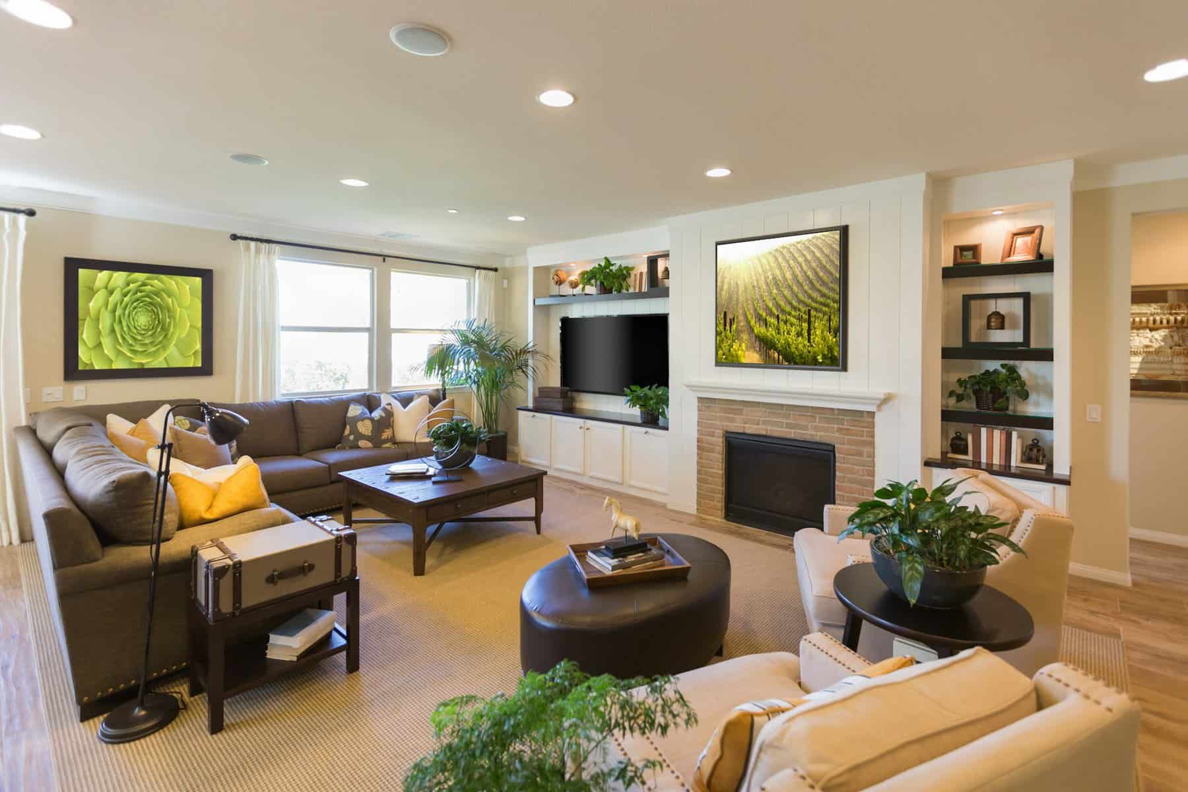For this family home, our team reimagined the main floor by converting a traditional, separated layout into an open-concept living space. The goal was to bring more light, functionality, and a sense of togetherness to the home. We started by removing two non-structural walls, creating a continuous flow between the kitchen, dining, and living areas.
Our team installed wide plank hardwood floors in a rich walnut finish, which added warmth and a cohesive feel to the entire space. We also incorporated custom built-in shelves and cabinets in the living area to provide extra storage while giving the family a place to display their favorite books, photos, and art. Fresh paint in neutral tones was chosen to create a clean, bright backdrop for their decor, and we added recessed lighting to enhance the open and airy ambiance. The result is a unified living space perfect for family gatherings, casual dining, and daily living—a true heart of the home.




